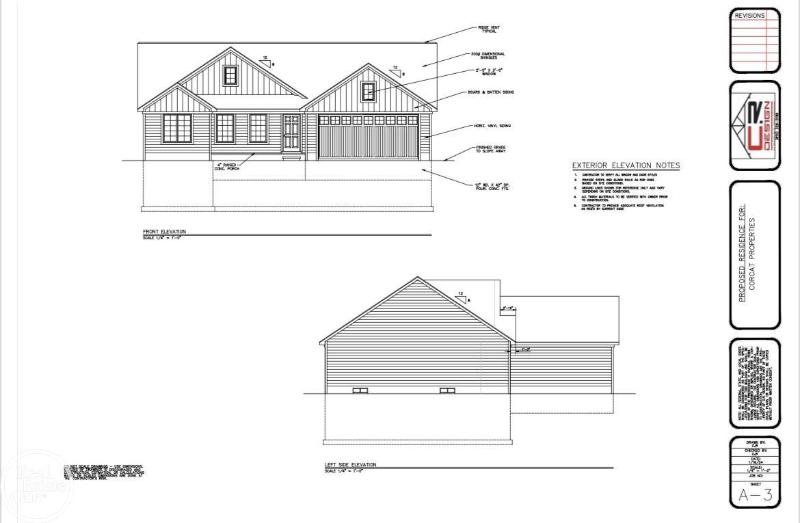$369,900
Calculate Payment
- 3 Bedrooms
- 2 Full Bath
- 1,526 SqFt
- MLS# 50134532
- Photos
- Map
- Satellite
Property Information
- Status
- Active
- Address
- 3 Riley
- City
- Saint Clair
- Zip
- 48079
- County
- St. Clair
- Zoning
- Residential
- Property Type
- Single Family
- Listing Date
- 02/28/2024
- Subdivision
- Woodland Estates
- Total Finished SqFt
- 1,526
- Above Grade SqFt
- 1,526
- Garage
- 2.0
- Garage Desc.
- Attached Garage
- Water
- Public Water
- Sewer
- Public Sanitary
- Year Built
- 2024
- Home Style
- Ranch
- Parking Desc.
- Covered Parking, Garage
Taxes
- Association Fee
- $0
Rooms and Land
- MasterBedroom
- 11X14 1st Floor
- Bedroom2
- 11X11 1st Floor
- Bedroom3
- 11X11 1st Floor
- Kitchen
- 9X12 1st Floor
- Laundry
- 7X8 1st Floor
- Breakfast
- 10X12 1st Floor
- Bath1
- 5X8 1st Floor
- Bath2
- 7X8 1st Floor
- 1st Floor Master
- Yes
- Basement
- Poured, Sump Pump
- Cooling
- Ceiling Fan(s), Central A/C
- Heating
- Forced Air
- Lot Dimensions
- TBD
Features
- Interior Features
- Sump Pump, Walk-In Closet
- Exterior Materials
- Stone, Vinyl Siding, Vinyl Trim
- Exterior Features
- Porch
Mortgage Calculator
Get Pre-Approved
- Market Statistics
- Property History
- Local Business
| MLS Number | New Status | Previous Status | Activity Date | New List Price | Previous List Price | Sold Price | DOM |
| 50134532 | Active | Feb 28 2024 1:51PM | $369,900 | 63 |
Learn More About This Listing
Listing Broker
![]()
Listing Courtesy of
Real Estate One
Office Address 3849 Pine Grove Road
Originating MLS: MiRealSource
Source MLS: MiRealSource
THE ACCURACY OF ALL INFORMATION, REGARDLESS OF SOURCE, IS NOT GUARANTEED OR WARRANTED. ALL INFORMATION SHOULD BE INDEPENDENTLY VERIFIED.
Listings last updated: . Some properties that appear for sale on this web site may subsequently have been sold and may no longer be available.
Our Michigan real estate agents can answer all of your questions about 3 Riley, Saint Clair MI 48079. Real Estate One, Max Broock Realtors, and J&J Realtors are part of the Real Estate One Family of Companies and dominate the Saint Clair, Michigan real estate market. To sell or buy a home in Saint Clair, Michigan, contact our real estate agents as we know the Saint Clair, Michigan real estate market better than anyone with over 100 years of experience in Saint Clair, Michigan real estate for sale.
The data relating to real estate for sale on this web site appears in part from the IDX programs of our Multiple Listing Services. Real Estate listings held by brokerage firms other than Real Estate One includes the name and address of the listing broker where available.
IDX information is provided exclusively for consumers personal, non-commercial use and may not be used for any purpose other than to identify prospective properties consumers may be interested in purchasing.
 Provided through IDX via MiRealSource. Courtesy of MiRealSource Shareholder. Copyright MiRealSource.
Provided through IDX via MiRealSource. Courtesy of MiRealSource Shareholder. Copyright MiRealSource.
The information published and disseminated by MiRealSource is communicated verbatim, without change by MiRealSource, as filed with MiRealSource it by its members. The accuracy of all information, regardless of source, is not guaranteed or warranted. All information should be independently verified.
Copyright 2024 MiRealSource. All rights reserved. The information provided hereby constitutes proprietary information of MiRealSource, Inc. and its shareholders, affiliates and licensees and may not be reproduced or transmitted in any form or by any means, electronic or mechanical, including photocopy, recording, scanning or any information storage or retrieval system, without written permission from MiRealSource, Inc.
Provided through IDX via MiRealSource, as the "Source MLS", courtesy of the Originating MLS shown on the property listing, as the Originating MLS.
The information published and disseminated by the Originating MLS is communicated verbatim, without change by the Originating MLS, as filed with it by its members. The accuracty of all information, regardless of source, is not guaranteed or warranted. All information should be independently verified.
Copyright 2024 MiRealSource. All rights reserved. The information provided hereby constitutes proprietary information of MiRealSource, Inc. and its shareholders, affiliates and licensees and may not be reproduced or transmitted in any form or by any means, electronic or mechanical, including photocopy, recording, scanning or information storage and retrieval system, without written permission from MiRealSource, Inc.

